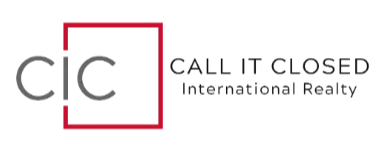650 Bow Line DR Naples, FL 34103
OPEN HOUSE
Sun May 18, 1:00pm - 4:00pm
UPDATED:
Key Details
Property Type Single Family Home
Sub Type Single Family Residence
Listing Status Active
Purchase Type For Sale
Square Footage 3,845 sqft
Price per Sqft $1,195
Subdivision Moorings
MLS Listing ID 225042280
Style Two Story
Bedrooms 3
Full Baths 4
Construction Status Resale
HOA Y/N No
Year Built 2007
Annual Tax Amount $32,185
Tax Year 2024
Lot Size 0.390 Acres
Acres 0.39
Lot Dimensions Appraiser
Property Sub-Type Single Family Residence
Property Description
Location
State FL
County Collier
Community Moorings
Area Na05 - Seagate Dr To Golf Dr
Rooms
Bedroom Description 3.0
Interior
Interior Features Breakfast Bar, Built-in Features, Breakfast Area, Bathtub, Closet Cabinetry, Coffered Ceiling(s), Separate/ Formal Dining Room, Dual Sinks, Entrance Foyer, French Door(s)/ Atrium Door(s), Fireplace, High Ceilings, Multiple Shower Heads, Pantry, Separate Shower, Cable T V, Bar, Walk- In Closet(s), Window Treatments, Home Office, Instant Hot Water
Heating Central, Electric
Cooling Central Air, Ceiling Fan(s), Electric, Zoned
Flooring Carpet, Tile, Wood
Equipment Generator
Furnishings Unfurnished
Fireplace Yes
Window Features Sliding,Impact Glass,Shutters,Window Coverings
Appliance Double Oven, Dryer, Dishwasher, Freezer, Disposal, Microwave, Range, Refrigerator, Wine Cooler, Washer, Water Softener, Water Purifier
Laundry Inside
Exterior
Exterior Feature Fence, Security/ High Impact Doors, Sprinkler/ Irrigation, Outdoor Grill, Outdoor Kitchen, Awning(s), Gas Grill
Parking Features Attached, Garage, Garage Door Opener
Garage Spaces 3.0
Garage Description 3.0
Pool Heated, In Ground, Outside Bath Access, Solar Heat
Community Features Non- Gated
Utilities Available Cable Available, High Speed Internet Available
Amenities Available Beach Rights, Beach Access, Private Membership
Waterfront Description None
Water Access Desc Public
View Landscaped
Roof Type Tile
Porch Balcony, Open, Porch
Garage Yes
Private Pool Yes
Building
Lot Description Rectangular Lot, Sprinklers Automatic
Faces North
Story 2
Entry Level Two
Sewer Public Sewer
Water Public
Architectural Style Two Story
Level or Stories Two
Unit Floor 1
Structure Type Block,Concrete,Stucco,Wood Frame
Construction Status Resale
Others
Pets Allowed Yes
HOA Fee Include None
Senior Community No
Tax ID 12731560001
Ownership Single Family
Security Features Security System,Smoke Detector(s)
Acceptable Financing All Financing Considered, Cash
Listing Terms All Financing Considered, Cash
Pets Allowed Yes



